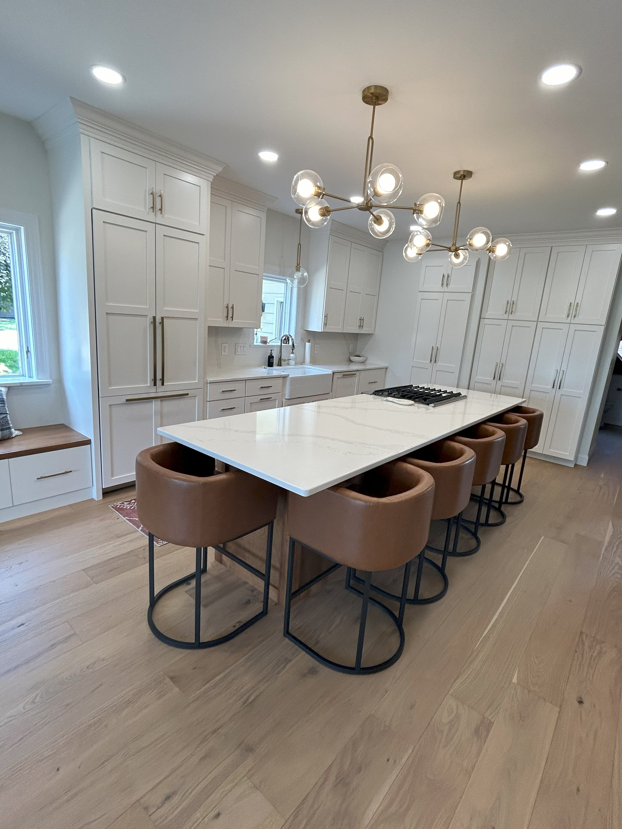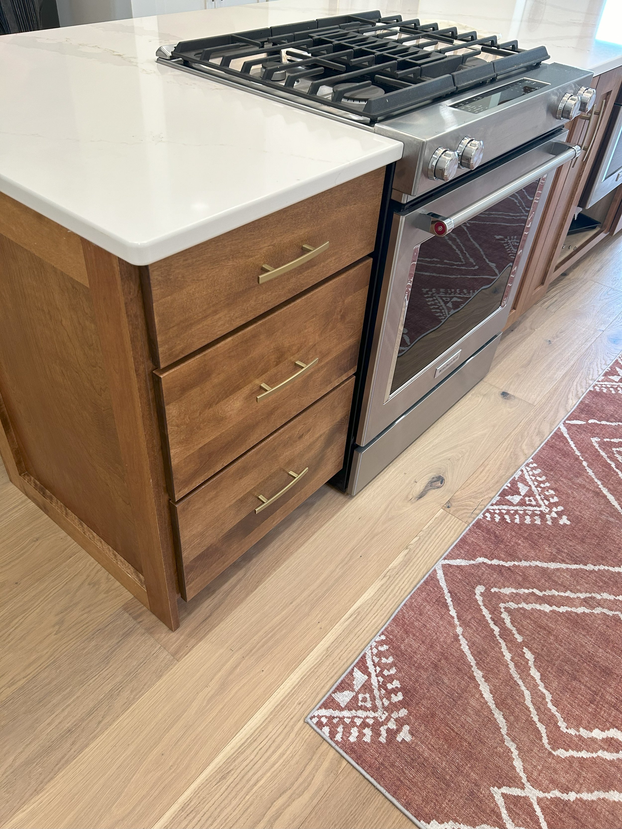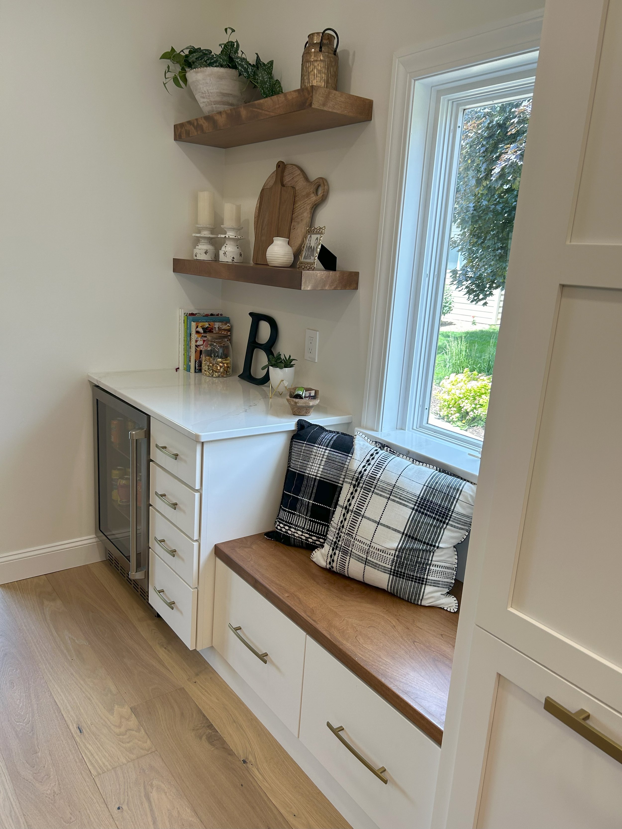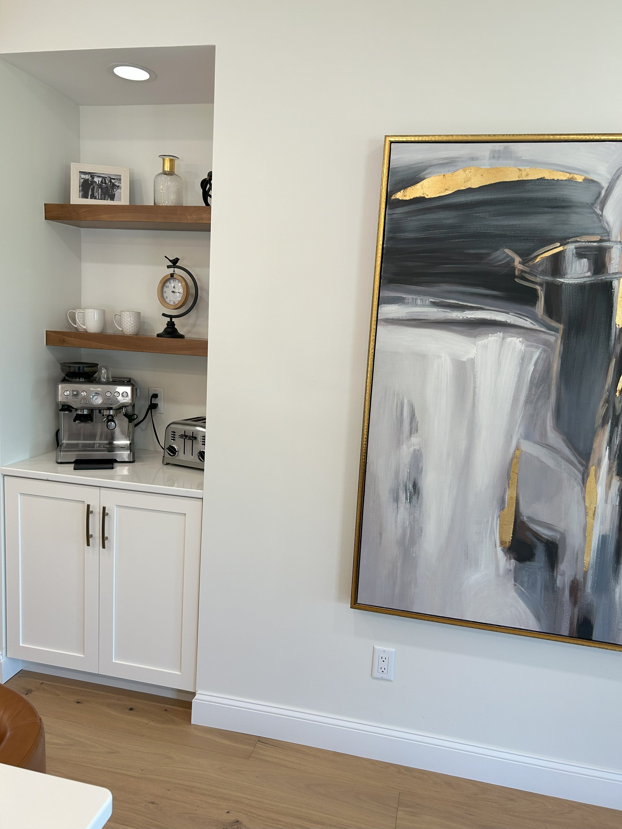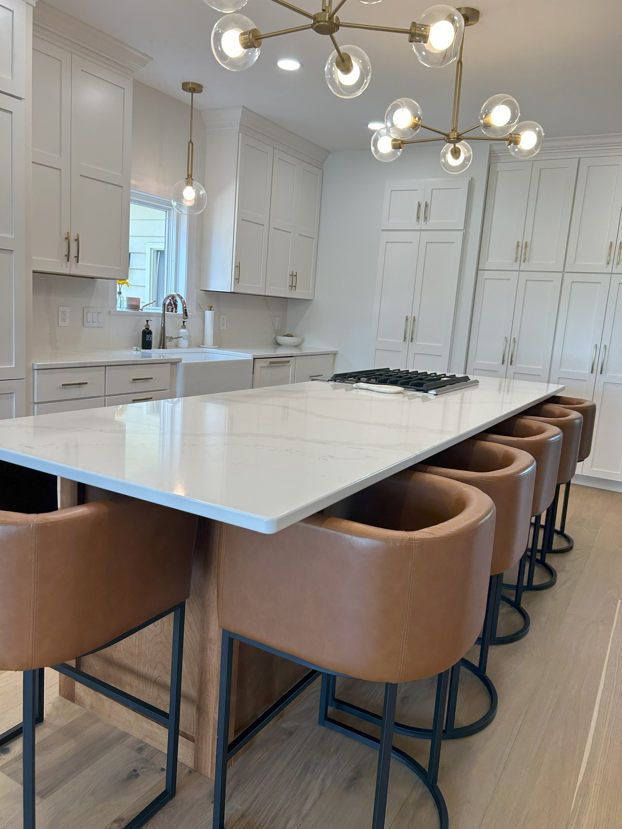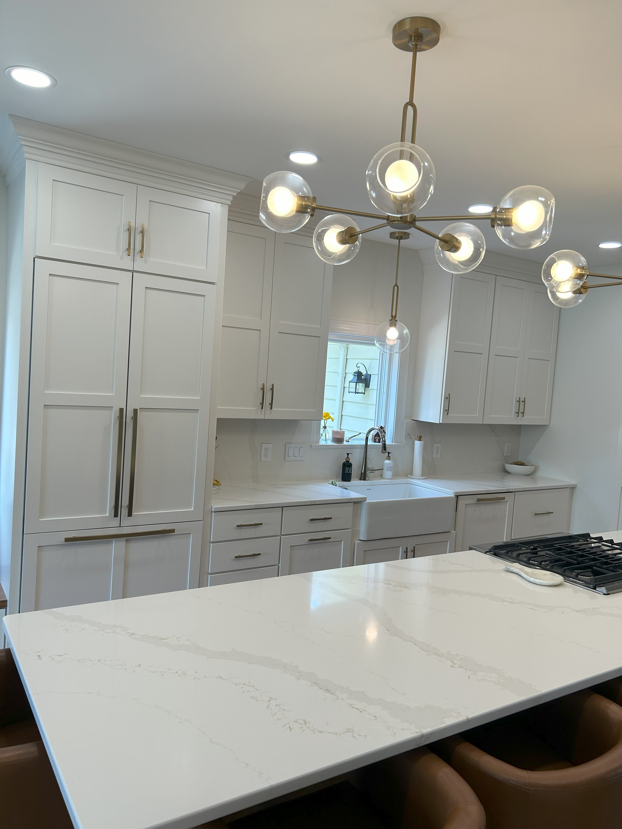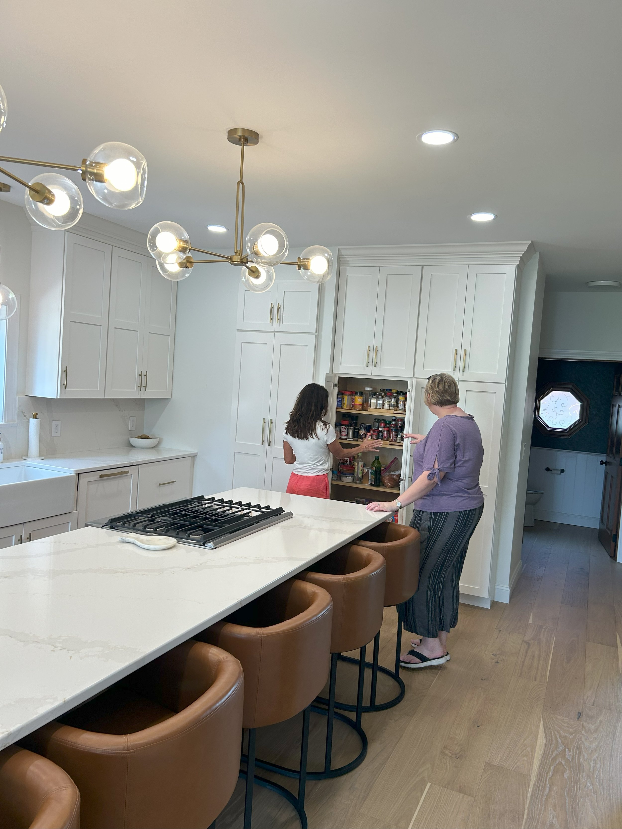Oak Ridge
Kitchen Remodel
This client was looking to lighten up their kitchen and also add storage space. We chose an ivory painted cabinet for the perimeter with a warm wood island and top for the window seat. In their original kitchen layout, they had a desk area that was not used, so we decided to transform that into a window seat and beverage area. Other details of this kitchen remodel include a hidden pantry, paneled appliances, new light fixtures and a matching coffee bar area. The countertop and full height backsplash finish off the space with it’s soft, warm veining on a white background.
